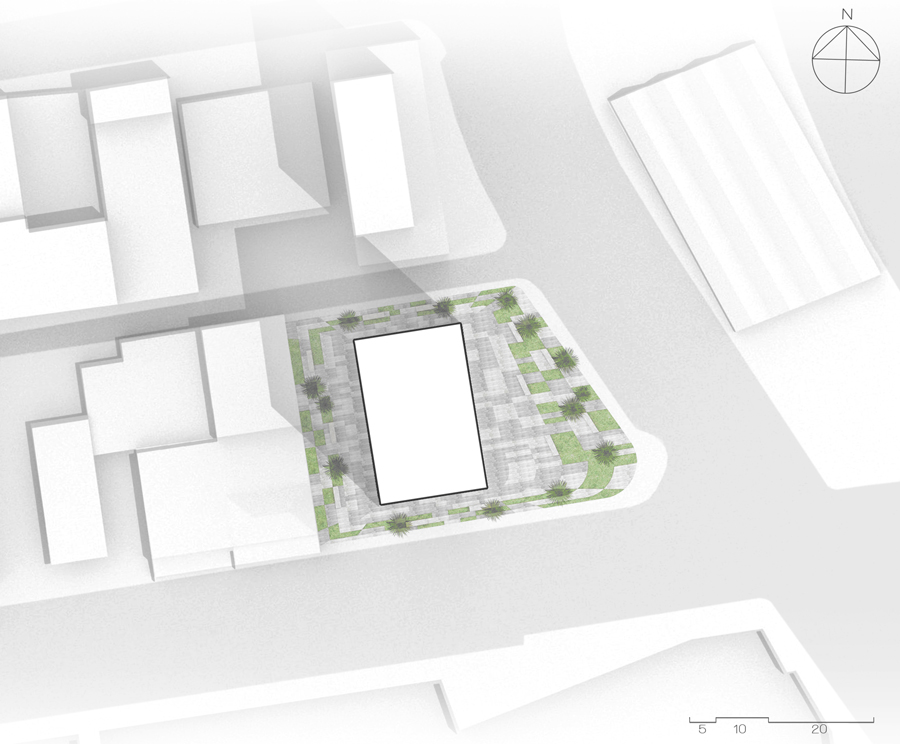title: Wood high-rise
location: Durban, South Africa
program: Mixed use
size: 12.760m2
year: 2015.
status: Competiton
Proposed high-rise is positioned in the center of the plot. An urban plaza with pedestrian walkways and green surfaces spreads around it. The building is oriented with consideration of the sun’s path to enable maximum light and heat absorption. Inhabitants can enjoy stunning views to the ocean, Botanical garden and Marina.
The development is a 22 story building, with a gross area of 12 760 m2 (580 m2 per floor). Ground floor is designed for retail, and 8 stores of 3 different types are contained within it. A vast bar and restaurant takes up the first floor. All the levels above the 2nd are residential, and each floor has 6 units of three different types: one, two and three bedroom apartments. Residential area has 120 apartments in total.
Construction is based on Michael Greens FFTT system, which means the building is almost completely made out of wood. The building is founded on belled caissons. Two levels above ground are made out of reinforced concrete, and entire structure above it is made of CLT ( cross laminated timber ). Additional columns were added to the concrete structure to avoid soft-story effect.
Structural wood core walls and glulam perimeter columns and beams are deployed as the supporting structure. Steel beams bolted to the mass timber panels provide ductility in the system. Interior shear walls are introduced to efficiently resist lateral forces. Laminated timber floor panels span between structural core walls and perimeter beams. Party walls are also made out of laminated timber. Both the concrete structure and steel beams on the upper floors are covered with timber panels to ensure better fireproofing and improve visual appearance. Building envelope consists of 2 layers. The first layer is a triple glazed curtain wall, and the second one are wooden louvers and green panels.
All the wood constructive elements are prefabricated out of responsibly harvested timber from South African forests. The reason why wood was chosen as the predominant constructive material is to minimize carbon footprint that the building leaves on the environment.
.jpg)
1.jpg)
-2.jpg)
.jpg)
.jpg)

.jpg)
.jpg)
.jpg)
.jpg)
.jpg)
.jpg)
%20.jpg)
.jpg)
.jpg)
.jpg)